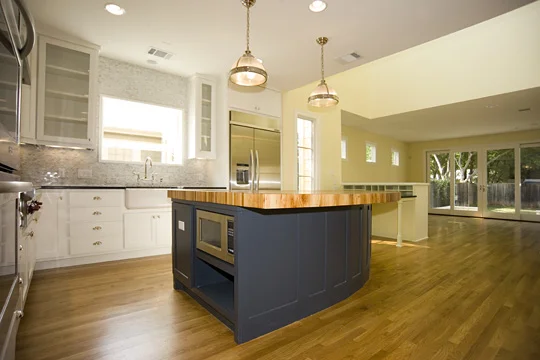
Bungalow Remodel
Bungalow Remodel/Addition
Needing more space for a growing family, the owners initially wanted to keep the bungalow feel of their home by adding a bit to the side and rear of the home while putting the bulk of the addition above the existing footprint. However, preliminary numbers indicated this sort of addition would be well beyond budget: an addition to the rear of the house would be far more economical. In light of this information, they decided to change direction, asking for something quirky and interesting that would not attempt hide the fact that it was an addition. The resulting design was driven by this new challenge and the McMansion Ordinance that had been passed during the interim. The large curving roof not only fits into the ordinance prescribed building envelope but it allows for a large light well in the center of the house resulting in sun-filled interiors throughout the day. The tremendous curve is juxtaposed with the traditional gable of the original house creating a dialogue between the old and the new. Oversized siding on the addition contrasts with the small original wood siding on the original home.









